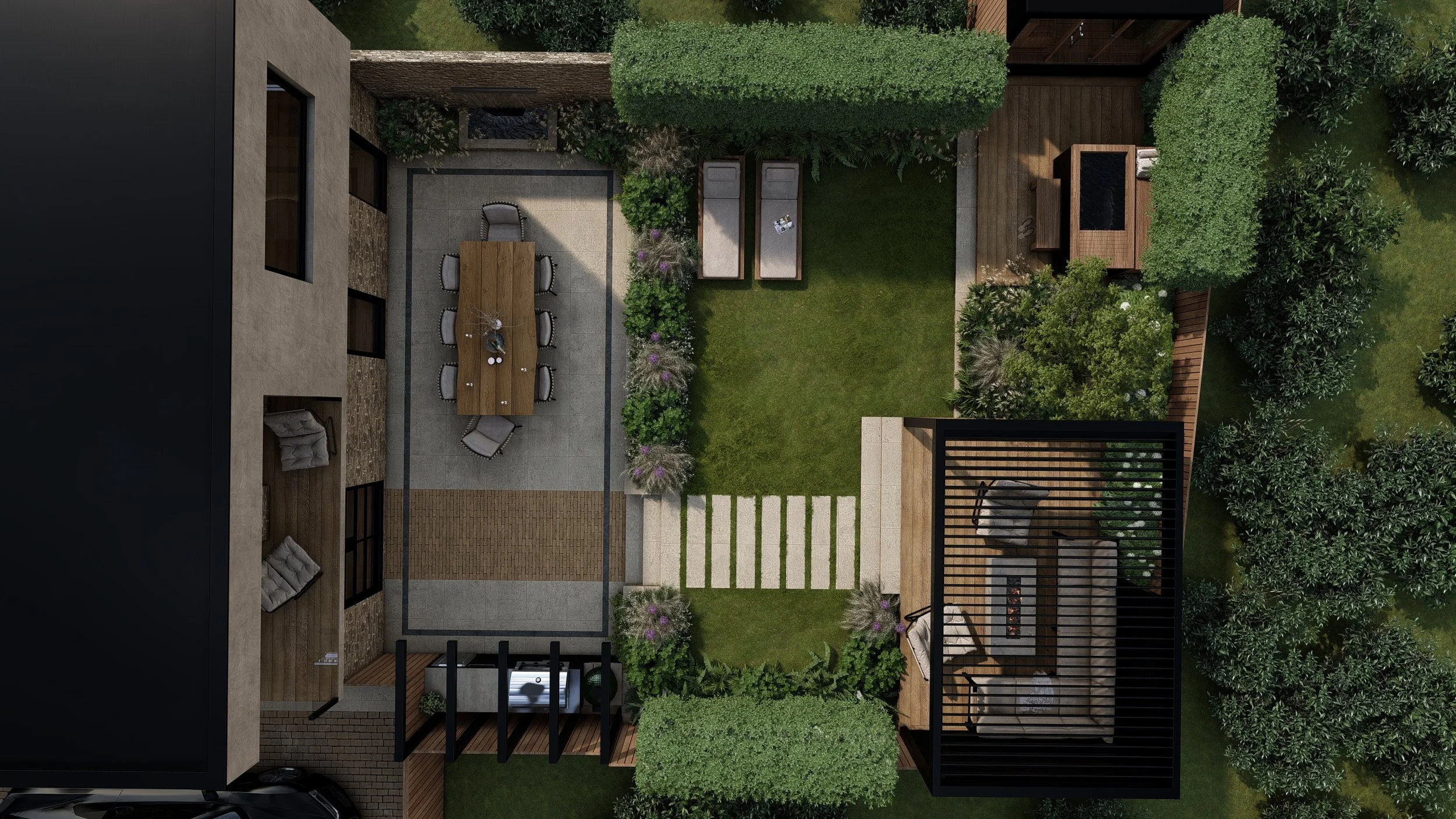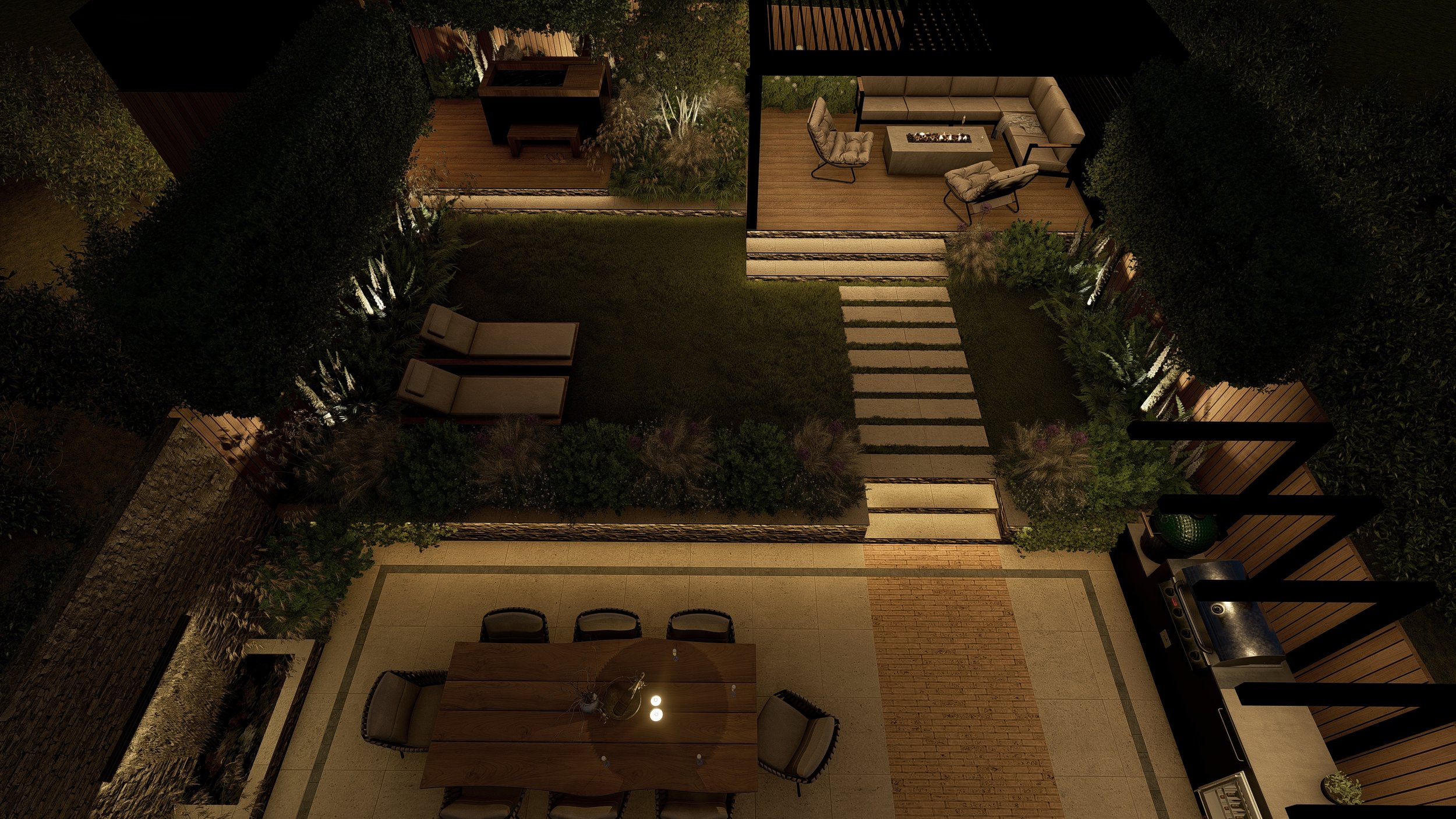
Garden Design
Visualise what’s possible in your outdoor space
If you’re thinking of making some changes in your garden, but you’re not sure what would work, it’s worth investing in some simple design exploration. Often, seeing renderings of the space with your proposed ideas is a great way to explore what’s possible without starting any works.
At Grounds & Greens we can help visualise your outdoor space, ensuring that when it comes to the finished product, you know you’ve made the right decision. Here’s what happens in the design and planning process:
Step 1 - Design Discussion (60 to 90 minutes)
We’ll take time to sit down and explore your vision - what your perfect garden means to you. How you’d like to use the space, your preferred styles, colours, materials and standout features. We can even discuss and include the style of furniture and accessories you’d like too, so that when we hand over your garden, it’s ready to enjoy straight away.
Step 2 - Site Survey
Full measurements of the area to be designed, which are used to design your space.
Due to the time and effort involved in Steps 1 and 2, we charge a small upfront fee of £60+VAT, which is refunded as a part of the ongoing works, should you choose to proceed.
Step 3 - Design Proposal & Visualisation Package
From our consultation, we’ll create a tailored quote for your garden design - shaped around your space, its dimensions, and everything needed to bring your vision to life.
As well as your quotation, we can also visualise your new space. We offer three types of visualisation package - the exact cost of each is based on the size of your garden, and the complexity of the designed space.
2D Layout Design
A garden layout plan is a clear, visual representation of your garden design that also suggests creative touches to make your garden unique to you. Drawn to scale, a garden layout plan shows you where each garden feature will be placed and how they will interact with each other.
3D Layout Design
3D Layout plans will enable you to picture your garden design in 3D; see how features are placed in relation to each other and gain an insight into how your finished work will look.
3D Enhanced Visualization Design and Walkthrough
3D Enhanced Visualization Design transforms your garden layout design into photorealistic images and video clips allowing you to clearly visualise how every element - plants, patios, lighting, structures and accessories will look and feel before any work begins.
Planting Plans
Unsure of what to plant in your new garden? We can include planting plans to go along with your design. You can use these plans for your own guide or for use to complete for you.
Step 4 - Quotation & Material Presentation
Once a design has been agreed we will provide you with a full quotation based on the agreed design. We like to discuss these in person, as well as discuss and explore materials for your project.
For more information on our Design Services, or should you have any questions about our design packages, please don’t hesitate to get in touch.
There are 4 steps to our Garden Design service:
Step 1: Design discussion.
Step 2: Site survey.
Step 3: Design Proposal and visualisation.
Step 4: Quotation and materials presentation.
Due to the time and effort involved in Steps 1 and 2, we charge a small upfront fee of £60+VAT, which is refunded as a part of the ongoing works, should you choose to proceed.













Explore our Garden Build services

Let’s create your outstanding outdoor space
To find out more about our services or to make an appointment for a free, no obligation quotation, please don’t hesitate to get in touch.






